Miloš Šejn | Českých Bratří 312 | CZ-50601 Jičín | T +420 723 701 658 | milos [at-sign] sejn.cz
AllForWeb | © 2008 sejn
 Disk cannot be read
Disk cannot be read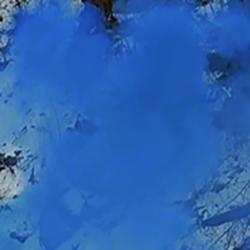 Místa snivců / Lenka Falušiová & Miloš Šejn
Místa snivců / Lenka Falušiová & Miloš Šejn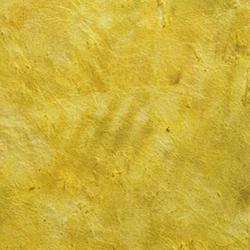 Ani labuť ani Lůna
Ani labuť ani Lůna ZATVÁŘÍ / COUNTENANCE
ZATVÁŘÍ / COUNTENANCE Silent Spring: Art and Nature 1930–1970
Silent Spring: Art and Nature 1930–1970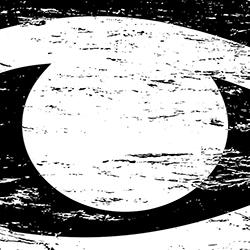 Creation – Myth – Art
Creation – Myth – Art DIVERSITY CONTEMPORARY II
DIVERSITY CONTEMPORARY II PAF 2024 / DIARIES - Deposit of Memory: Video Works by Miloš Šejn from 1988-2022
PAF 2024 / DIARIES - Deposit of Memory: Video Works by Miloš Šejn from 1988-2022 THROUGH THE LABYRINTH
THROUGH THE LABYRINTH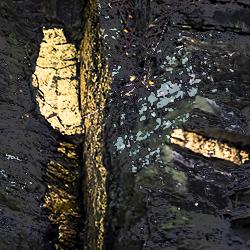 LANDSCAPE FESTIVAL PRAGUE 2024
LANDSCAPE FESTIVAL PRAGUE 2024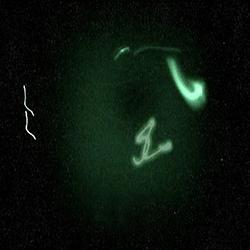 ANIMA MUNDI | VISIONS – ITSLIQUID INTERNATIONAL ART FAIR | VENICE 2024
ANIMA MUNDI | VISIONS – ITSLIQUID INTERNATIONAL ART FAIR | VENICE 2024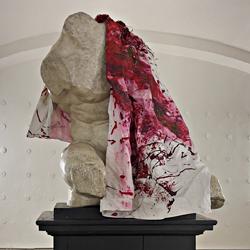 MEMORY DEPOSIT
MEMORY DEPOSIT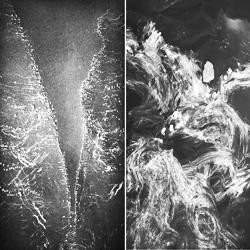 KOR . KON . TOI . 0 0 1 – Miloš Šejn / Adriena Šimotová
KOR . KON . TOI . 0 0 1 – Miloš Šejn / Adriena Šimotová BECOMING GARDEN…
BECOMING GARDEN…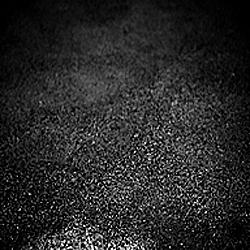 Heraclitus principle / One hundred years of coal in Czech art
Heraclitus principle / One hundred years of coal in Czech art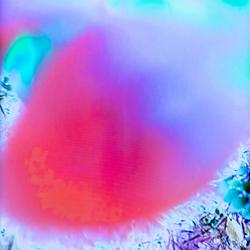 SYMBIOSIS
SYMBIOSIS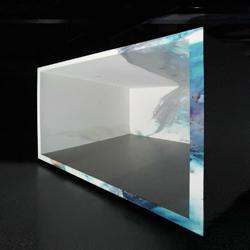 1 : 1 : 1
1 : 1 : 1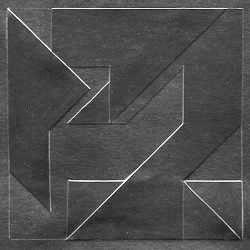 Wege in die Abstraktion im Dreiländereck II
Wege in die Abstraktion im Dreiländereck II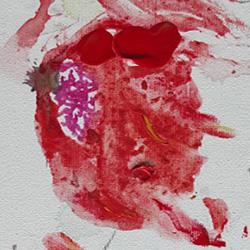 BIRTHDAY
BIRTHDAY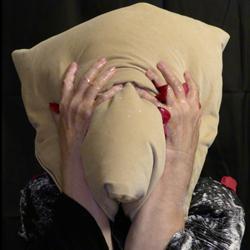 Face for SU–EN
Face for SU–EN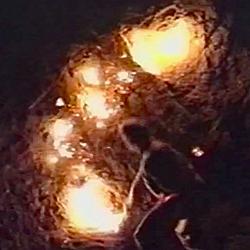 Valoch & Valoch / Archeology And Conceptual Art
Valoch & Valoch / Archeology And Conceptual Art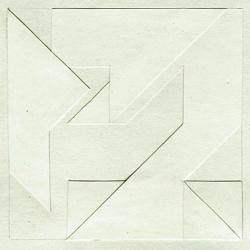 Wege in die Abstraktion im Dreiländereck
Wege in die Abstraktion im Dreiländereck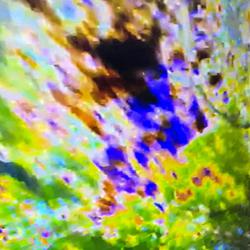 AQVA
AQVA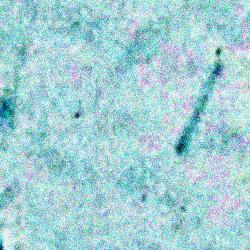 KINETISMUS: 100 Years of Electricity in Art
KINETISMUS: 100 Years of Electricity in Art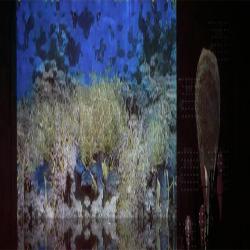 EMERGENCY EXIT
EMERGENCY EXIT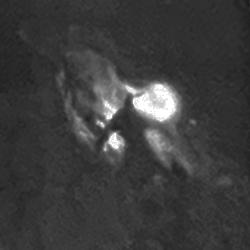 MAN IN THE CAVE
MAN IN THE CAVE ÍHMNÍ
ÍHMNÍ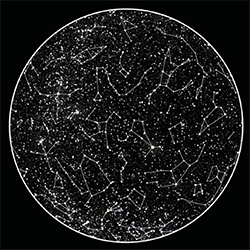 SEMI-OPEN
SEMI-OPEN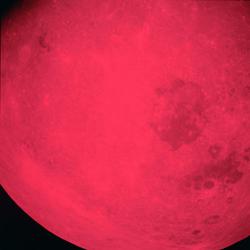 Zdzisław Jurkiewicz. Occurrences
Zdzisław Jurkiewicz. Occurrences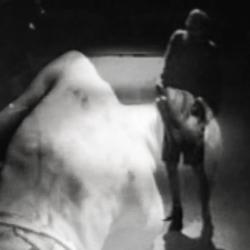 Art Safari 36: TOGETHER
Art Safari 36: TOGETHER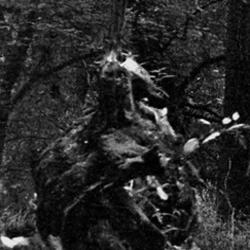 ART, MELANCHOLY AND LAUGH FACES IN THE FACE OF ABSURDITY
ART, MELANCHOLY AND LAUGH FACES IN THE FACE OF ABSURDITY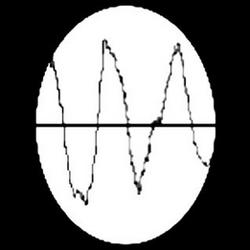 KRAJINA + / LANDSCAPE +
KRAJINA + / LANDSCAPE +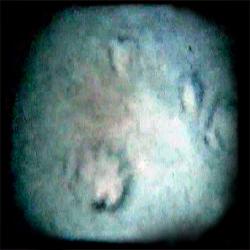 WATER
WATER ATLAS NEW CONSTELLATIONS
ATLAS NEW CONSTELLATIONS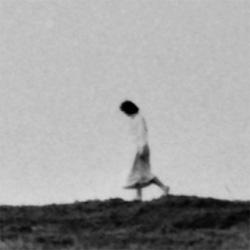 FOR THE LAST FIFTY YEARS
FOR THE LAST FIFTY YEARS PILGRIMAGE TO THE MOUNTAINS
PILGRIMAGE TO THE MOUNTAINS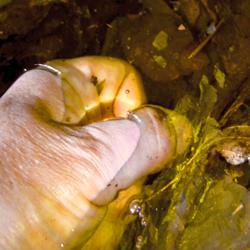 Fotograph Festival #X UNEVEN GROUND
Fotograph Festival #X UNEVEN GROUND Í T H M N
Í T H M N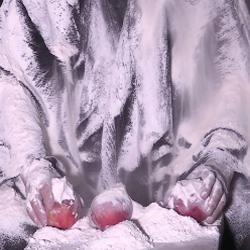 Table and Territory / Table et Territoire
Table and Territory / Table et Territoire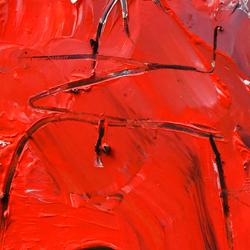 Looking Into The Window
Looking Into The Window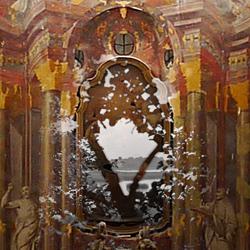 A Pilgrim Who Returns
A Pilgrim Who Returns
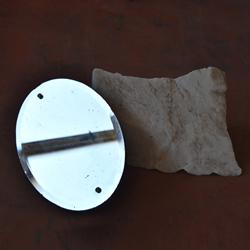 Gočár Phenomenon
Gočár Phenomenon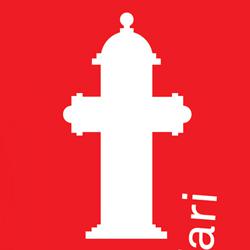 ART SAFARI 35 – HYDRANT
ART SAFARI 35 – HYDRANT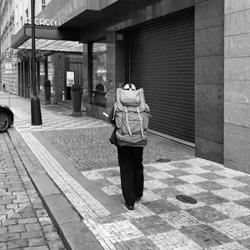 24h PERFORMANCE
24h PERFORMANCE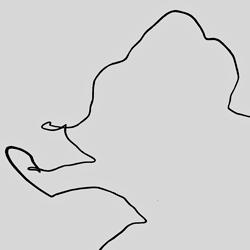 Through the Landscape of K. H. Mácha
Through the Landscape of K. H. Mácha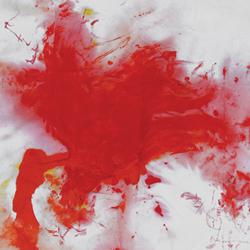 NMHTÍ
NMHTÍ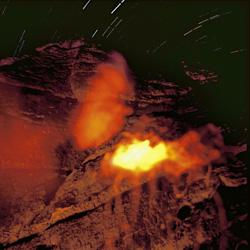 IDENTITY
IDENTITY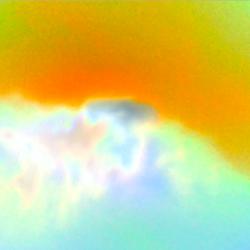 Homeplace & Kunka Phenomenon
Homeplace & Kunka Phenomenon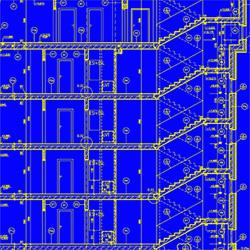 ↗ ASCENT ↙ DESCENT / performance art event
↗ ASCENT ↙ DESCENT / performance art event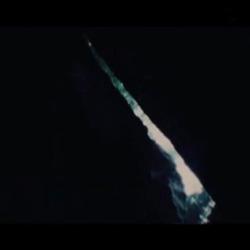 Parallel cinema / Stream, Tree and Stone
Parallel cinema / Stream, Tree and Stone Ji.hlava
Ji.hlava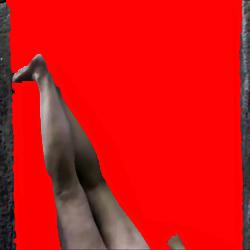 TRA DUE MONDI
TRA DUE MONDI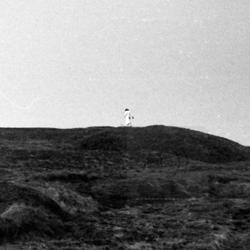 Pilgrims, Refugees, Hermits
Pilgrims, Refugees, Hermits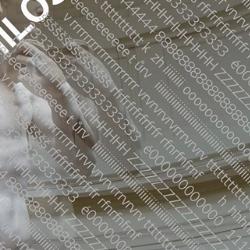 The Naked Forms Festival (FNAF)
The Naked Forms Festival (FNAF)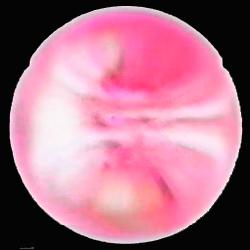 Sounds / Codes / Images - Audio Experimentation in the Visual Arts
Sounds / Codes / Images - Audio Experimentation in the Visual Arts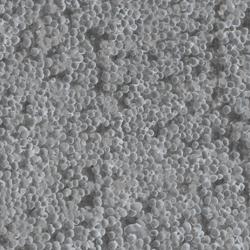 rivers, streams, puddles
rivers, streams, puddles IL SORRISO DEL LEONE / VENICE TELEPATHIC BODIES
IL SORRISO DEL LEONE / VENICE TELEPATHIC BODIES Performance Crossings 2019
Performance Crossings 2019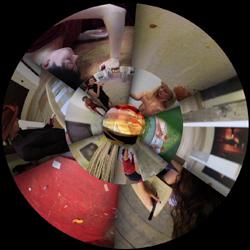 THEATRUM MUNDI III
THEATRUM MUNDI III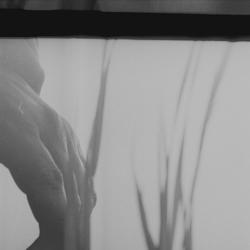 Early Manifestations of Action Art in East Bohemia
Early Manifestations of Action Art in East Bohemia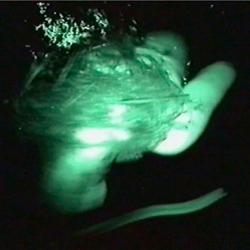 AQVA MUO
AQVA MUO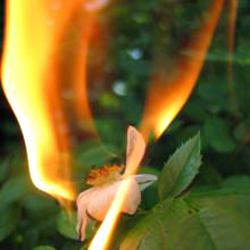 Yellow Rose Fragrance
Yellow Rose Fragrance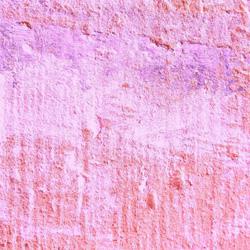 WÄRMFLASCHE
WÄRMFLASCHE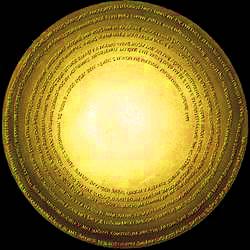 ART SPACE ECOLOGY
ART SPACE ECOLOGY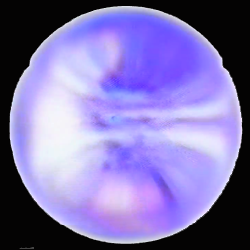 Architecture and Senses
Architecture and Senses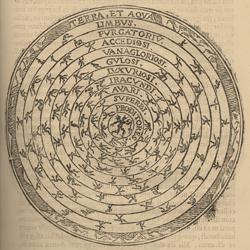 THEATRUM MUNDI II
THEATRUM MUNDI II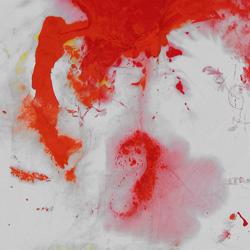 OPERA CORCONTICA
OPERA CORCONTICA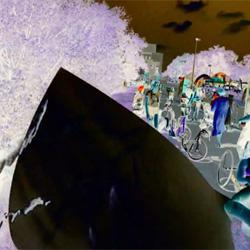 PRAGUE WILDERNESS – LANDSCAPE FESTIVAL PRAGUE 2018
PRAGUE WILDERNESS – LANDSCAPE FESTIVAL PRAGUE 2018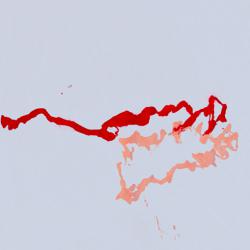 Energy of the initial line – gesture, rhythm, movement in contemporary Czech art
Energy of the initial line – gesture, rhythm, movement in contemporary Czech art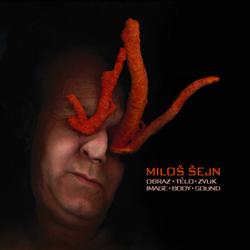 IMAGE / BODY / SOUND
IMAGE / BODY / SOUND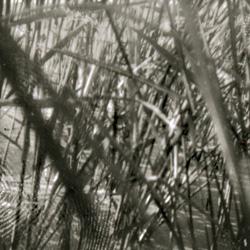 EVERY WANDERING ENDS IN THE BEGINNING
EVERY WANDERING ENDS IN THE BEGINNING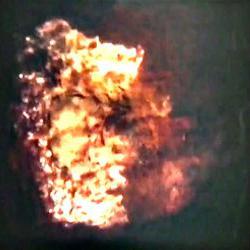 (Post)Land Art and the Anthropocene
(Post)Land Art and the Anthropocene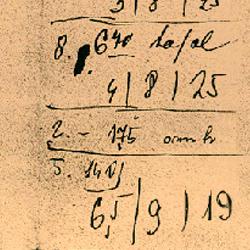 CS CONCEPTUAL ART OF THE 70s
CS CONCEPTUAL ART OF THE 70s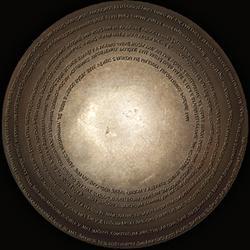 SONIC SOLAR MOUNTAIN
SONIC SOLAR MOUNTAIN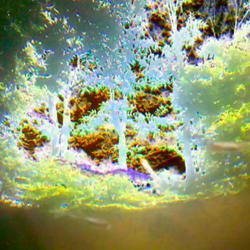 Bohemiae Rosa
Bohemiae Rosa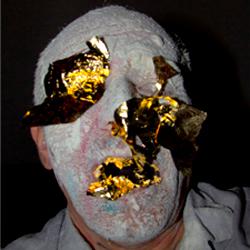 HOW TO EXPLAIN IMAGES TO AN INVISIBLE INTERSPACE
HOW TO EXPLAIN IMAGES TO AN INVISIBLE INTERSPACE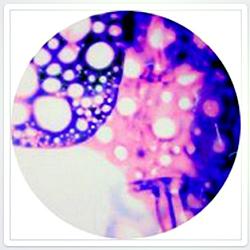 LAPSody 2017 – The Bubble
LAPSody 2017 – The Bubble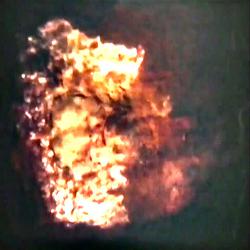 ALCHEMIC BODY | FIRE . AIR . WATER . EARTH
ALCHEMIC BODY | FIRE . AIR . WATER . EARTH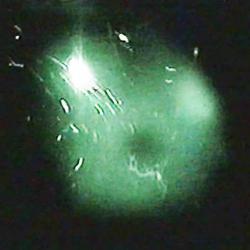 LIQUID ROOMS / THE LABYRINTH
LIQUID ROOMS / THE LABYRINTH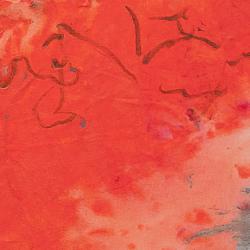 LANDSCAPE
LANDSCAPE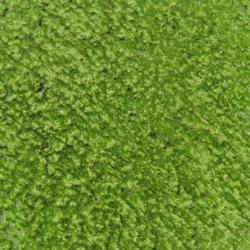 The Landscape, Art and Photography | Contemporary Artworks in the Landscape
The Landscape, Art and Photography | Contemporary Artworks in the Landscape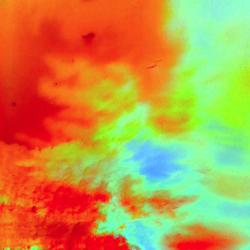 Branches | Nature art – variations
Branches | Nature art – variations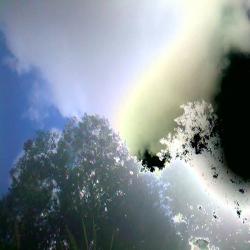 AGARA / Hommage à la Peinture
AGARA / Hommage à la Peinture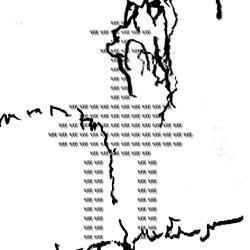 SPEECH MELODIES
SPEECH MELODIES SELÉNÉ / BECOMING A LUNAR FACE TELEPATHICALLY
SELÉNÉ / BECOMING A LUNAR FACE TELEPATHICALLY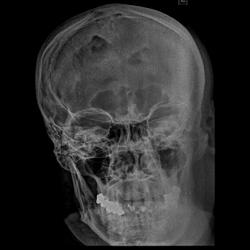 FACIALITY
FACIALITY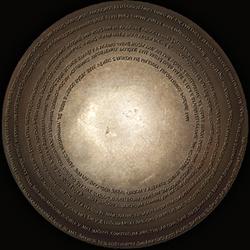 SOLAR MOUNTAIN
SOLAR MOUNTAIN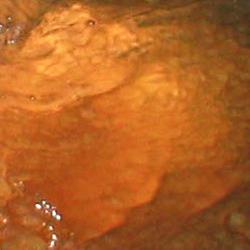 MICHALEK / ŠEIN
MICHALEK / ŠEIN IL SORRISO DEL LEONE
IL SORRISO DEL LEONE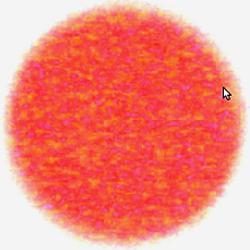 FACIALITY / Space of the Memory and an Immediate Space
FACIALITY / Space of the Memory and an Immediate Space Faces / Face as the phenomenon in videoart
Faces / Face as the phenomenon in videoart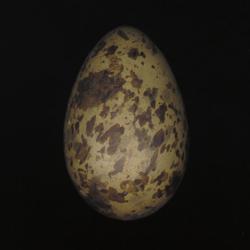 ARCHIVES & CABINETS
ARCHIVES & CABINETS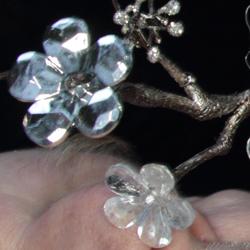 The Written Face for SU-EN
The Written Face for SU-EN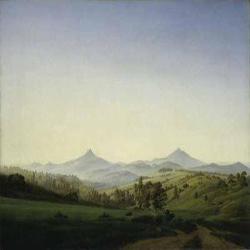 Finally Together
Finally Together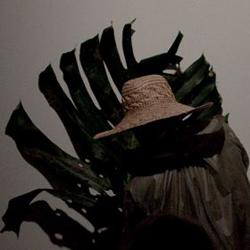 B/L – Dedicated to Carolus Linnaeus
B/L – Dedicated to Carolus Linnaeus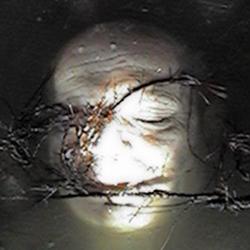 BEING LANDSCAPE
BEING LANDSCAPE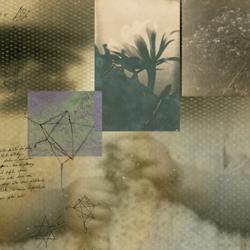 Gardening
Gardening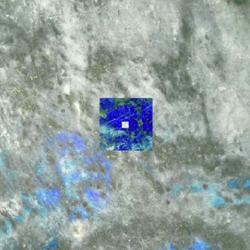 Cartusiae Waldiczensis
Cartusiae Waldiczensis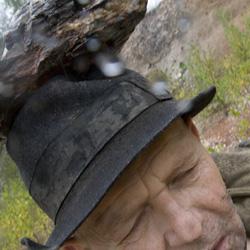 LANDSCAPE UNDER TOTALITARIAN
LANDSCAPE UNDER TOTALITARIAN29.11.2008 - 01.03.2009
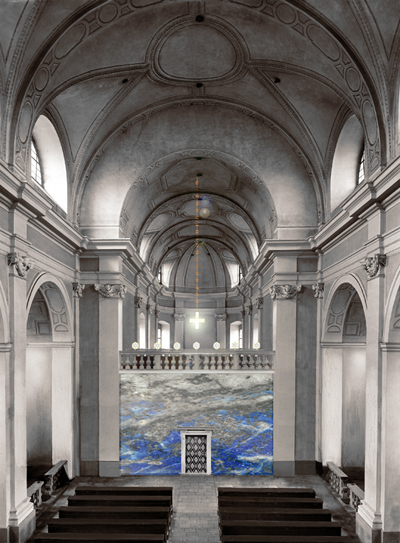
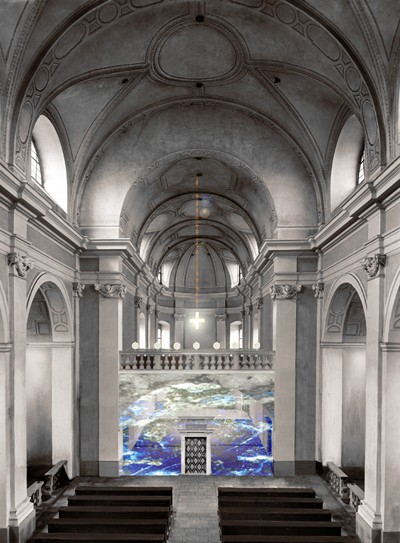

 Academy Archives
Academy Archives 
Miloš Šejn | Českých Bratří 312 | CZ-50601 Jičín | T +420 723 701 658 | milos [at-sign] sejn.cz